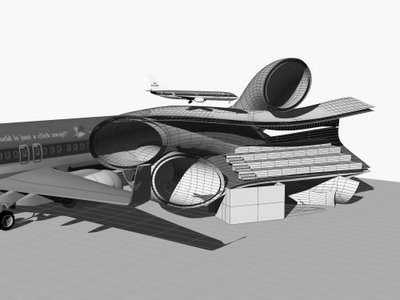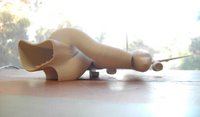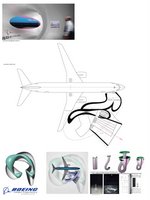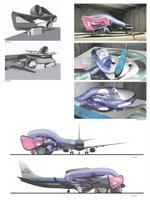


Today was a pinup for the second studio project of the quarter- an educational hydroscape in Chicago. While it took some time to get started I finally found an interesting scheme that also extends some themes from the first project. I began with a linear troughing system as a structure to control the water but saw it as a challenge to compound this system in a way that provided crossings and convergences. Thus far, the strategy employs an elevated ridge at the center of the site, twisted to the edges. This creates space for intersections beneath and gives the runoff a compelling incline to accelerate down in a helical manner to a collecting pond beneath the ridge. Besides troughs, I'm also utilizing a switchbacks so that runoff turns 180 degrees back down to the pond below (upper part only modeled). Denari responded favorably to the visitor center canopy which is an enlargement of the trough end profiles extending infrastructure in to the architectural realm of shells and vaults.








